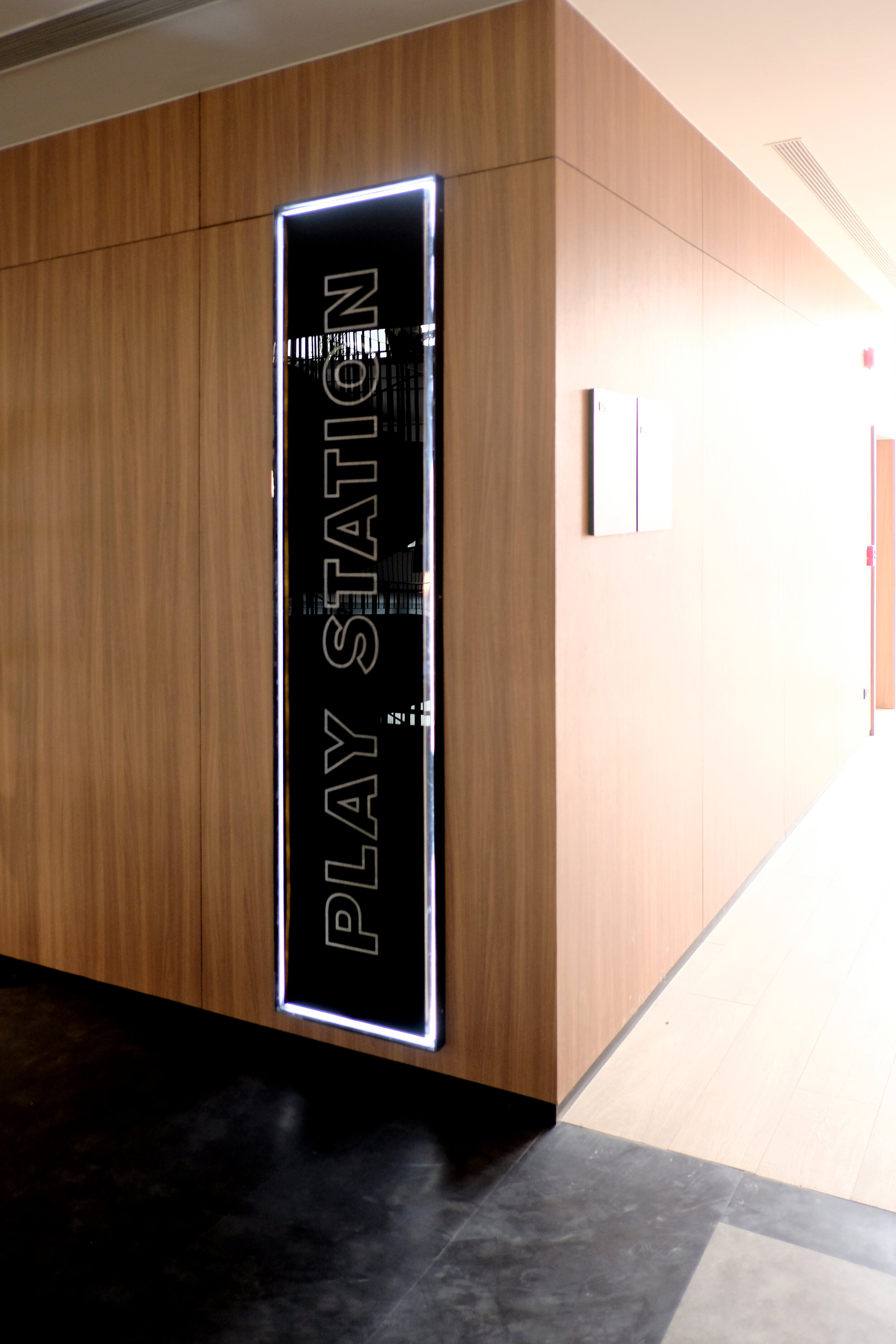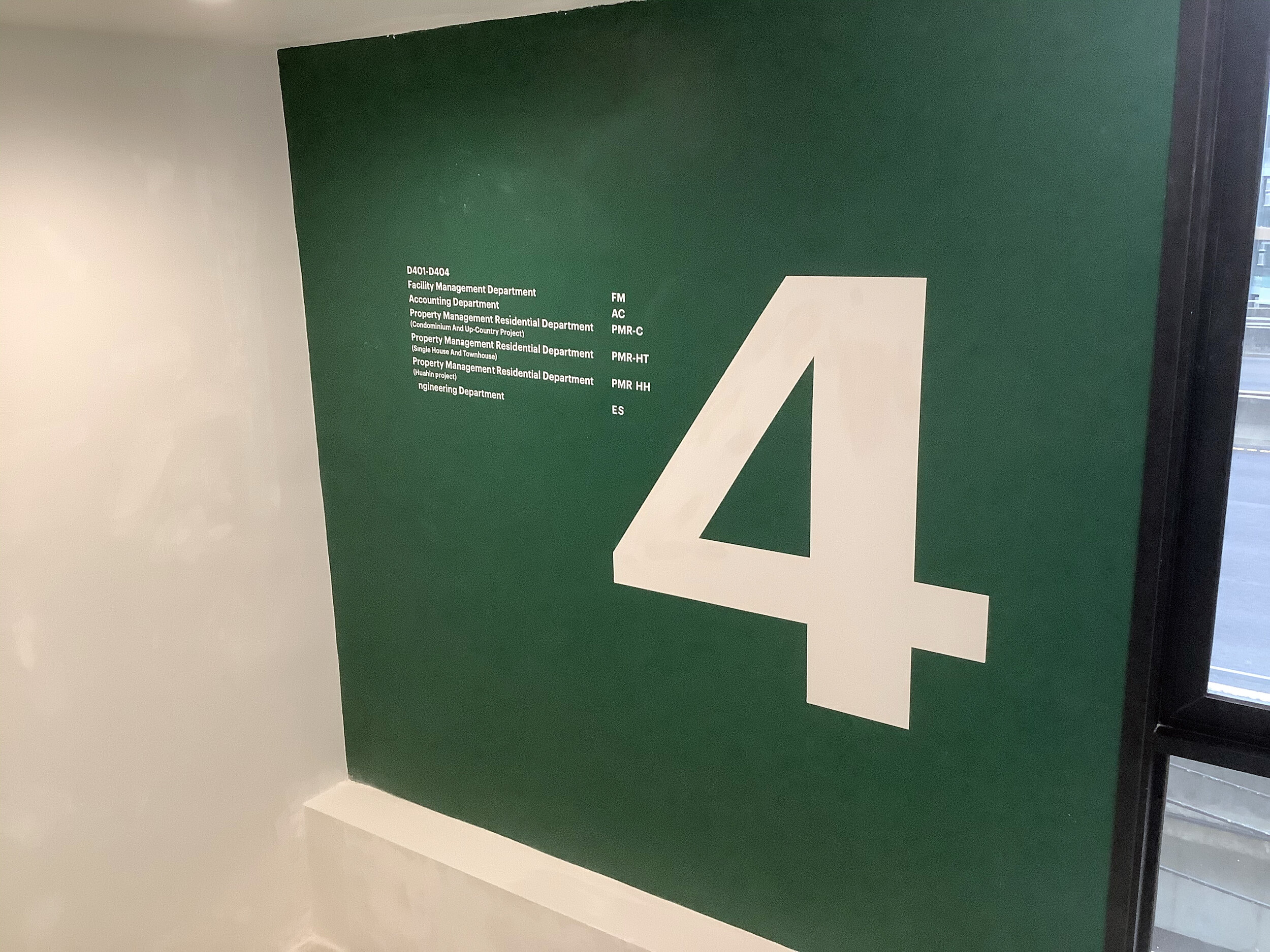
SIRI CAMPUS
SANSIRI
A collaboration with B/U/G Studio
With 5 buildings in a campus, the function of each building ties-in in multiple layers. Wayfinding is a key to clarify the program. Simple yet effective graphic & color system are used to identify the function and the building. For exterior signage design, reflective materials are used to blend in large sign structure with beautiful landscape design.
Scope of work: Design & build
Photo credit: B/U/G Studio & MEANMOREMIND
















